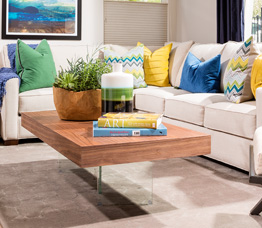Energy Efficient and Healthy Homes
- LEED Certified by the US Green Building Council
- Auto shut-off motion sensors in all baths
- Space saving tankless water heaters
- 13 SEER gas forced-air heating with MERV 8 filters
- Air conditioning with programmable digital thermostat
- Automatic fire sprinklers
- Dual glazed tan vinyl windows with low e glass
- Highly water efficient toilets 1.28 gpm
- Low voc interior paint
- Carbon monoxide detector
- Water efficient, lead free faucets
- Insulation in ceiling areas and exterior walls
- Exceeds California’s energy-saving Title 24 requirements by 15%
- Energy Star appliances
- Recessed compact fluorescent flush lights (except dining room)
- Incandescent flush lights at dining room
Heart of the Home Kitchens
- Solid surface black and white granite countertop with 6″ backsplash throughout
- Contemporary matte white thermofoil cabinetry with concealed hinges, adjustable shelves in upper cabinet and 7” appliance pulls satin nickel
- White double compartment under mount sink with waste disposal
- Stainless steel and black 30” free standing gas range, microwave/hood combo and 3-cycle dishwasher
- Chrome one handle pull-out faucet
- Built-in recycle bins
- Pre-plumbed for ice/water at refrigerator space
Private Master Suite
- Spacious master bedroom with walk-in closet
- Contemporary white thermofoil cabinetry with concealed hinges
- Cultured marble dual vanity
- Chrome 2-handle high arc centerset faucet
- Compartmentalized toilet area
- Fiberglass 3-wall shower stall (with seats) to 80″ height – Plan 1
- Standard Fiberglass shower pan with 6×6 ceramic tile to 84″ height with 18×18 recessed soap niche – Plans 2 & 3
Tasteful Living Areas
- 12” x 12” hand set ceramic tile at entry and kitchen
- Designer inspired carpeting selections
- Two panel interior doors
- Designer selected lighting
- Pre-wired for cable TV in all bedrooms
- Pre-wired for CAT5e voice in master bedrooms and kitchen
- Pre-wired for universal network in living room and loft
|
 |

Secondary Baths
- Cultured marble countertops
- White under mount sink
- White thermofoil cabinetry with concealed hinges
- Chrome 2-handle high arc centerset faucets
Sample of Personalizing Features
- Upgraded appliance packages
- Upgraded countertops and backsplashes
- Cabinetry finishes and door styles
- Additional electrical/data outlets
- Ceiling fan prewire
- Prewire for flatscreen TV
- Under cabinet kitchen task lighting
- Home theater and sound systems
- Security and intercom systems
- Interior paint packages
- Upgraded finish packages
- Optional Bedroom 4 – Plan 3
- Additional cabinets for storage
- Window coverings
Exterior Stylings
- Spanish architectural style
- 1-panel plank with square top – Plans 1 & 3A
- 2-panel plank arch with arch top – Plan 2
- 2-panel plank arch with square top – Plan 3C
- All doors included aged bronze hardware
- Ranch long panel steel sectional garage door – Plans 1 & 3C
- Colonial short panel steel sectional garage door – Plans 2 & 3D
- Sonoma panel steel sectional garage door – Plan 3A
- All garage doors include two transmitters
Surrounding Amenities
- Easy Access to major freeways
|

